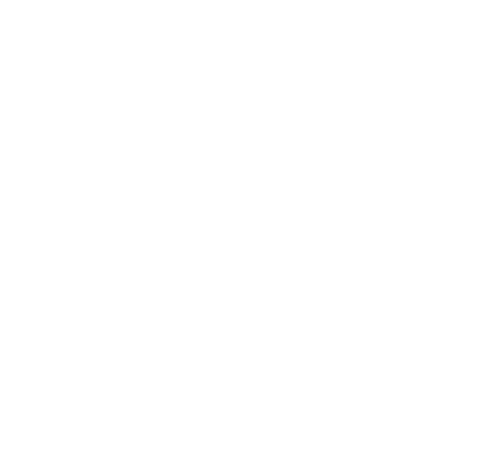Listing Courtesy of: CRMLS / Better Homes And Gardens Real Estate Oak Valley / Heidi Bonham - Contact: 909-238-9268
11436 Michelle Lane Beaumont, CA 92223
Sold (5 Days)
MLS #:
EV24140339
Lot Size
6,534 SQFT
Type
Single-Family Home
Year Built
2018
Style
Bungalow
Views
Neighborhood
School District
Beaumont
County
Riverside County
Community
,Fairway Canyon
Listed By
Heidi Bonham, DRE #01222291 CA, Better Homes And Gardens Real Estate Oak Valley, Contact: 909-238-9268
Bought with
Priscilla Correa, Nest Real Estate
Source
CRMLS
Last checked Apr 21 2025 at 2:13 PM GMT+0000
Interior Features
- All Bedrooms Down
- Bedroom on Main Level
- Ceiling Fan(s)
- Main Level Primary
- Open Floorplan
- Pantry
- Quartz Counters
- Walk-In Closet(s)
- Laundry: Laundry Room
- Laundry: Inside
- Dishwasher
- Gas Cooktop
- Microwave
- Tankless Water Heater
- Windows: Shutters
Lot Information
- Back Yard
- Close to Clubhouse
- Cul-De-Sac
- Front Yard
- Landscaped
- Lawn
Homeowners Association Information
Utility Information
- Utilities: Electricity Connected, Natural Gas Connected, Sewer Connected, Water Connected, Water Source: Public
- Sewer: Sewer Tap Paid
Parking
- Door-Single
- Driveway
- Garage
- Garage Door Opener
- Garage Faces Front
Additional Information: Oak Valley | 909-238-9268
Disclaimer: Based on information from California Regional Multiple Listing Service, Inc. as of 2/22/23 10:28 and /or other sources. Display of MLS data is deemed reliable but is not guaranteed accurate by the MLS. The Broker/Agent providing the information contained herein may or may not have been the Listing and/or Selling Agent. The information being provided by Conejo Simi Moorpark Association of REALTORS® (“CSMAR”) is for the visitor's personal, non-commercial use and may not be used for any purpose other than to identify prospective properties visitor may be interested in purchasing. Any information relating to a property referenced on this web site comes from the Internet Data Exchange (“IDX”) program of CSMAR. This web site may reference real estate listing(s) held by a brokerage firm other than the broker and/or agent who owns this web site. Any information relating to a property, regardless of source, including but not limited to square footages and lot sizes, is deemed reliable.







Description