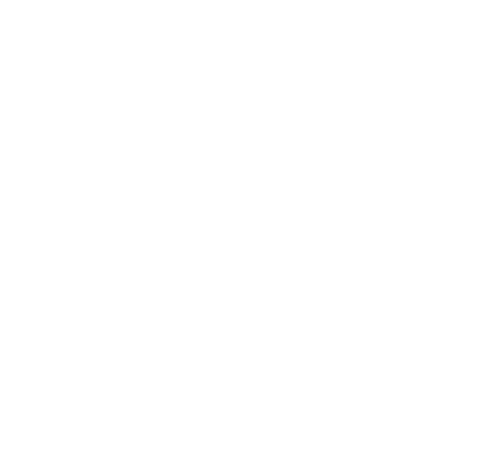Listing Courtesy of: CRMLS / Better Homes And Gardens Real Estate Oak Valley / Heidi Bonham - Contact: 909-238-9268
1480 Bedford Court Beaumont, CA 92223
Sold on 12/05/2025
MLS #:
IG25100104
Lot Size
5,227 SQFT
Type
Single-Family Home
Year Built
2006
Style
Cape Cod
Views
Neighborhood
School District
Beaumont
County
Riverside County
Community
Seneca Springs1
Listed By
Heidi Bonham, DRE #1222291 CA, Better Homes And Gardens Real Estate Oak Valley, Contact: 909-238-9268
Bought with
Salvador Correa, Impact Real Estate
Source
CRMLS
Last checked Feb 4 2026 at 3:56 AM GMT+0000
Interior Features
- Block Walls
- Recessed Lighting
- Granite Counters
- Galley Kitchen
- High Ceilings
- Laundry: Upper Level
- Dishwasher
- Microwave
- Laundry: Laundry Room
- Gas Cooktop
- Gas Oven
- Range Hood
- Windows: Double Pane Windows
- Walk-In Closet(s)
- Gas Water Heater
- Breakfast Bar
Lot Information
- Back Yard
- Front Yard
- Yard
- Cul-De-Sac
Property Features
- Fireplace: Living Room
- Fireplace: Gas
- Foundation: Slab
Utility Information
- Utilities: Water Connected, Sewer Connected, Electricity Connected, Natural Gas Connected, Water Source: Public
- Sewer: Sewer Tap Paid
Parking
- Driveway
- Garage Door Opener
- Garage
- Concrete
- Garage Faces Front
- Direct Access
- Door-Multi
Listing Price History
Jun 03, 2025
Price Changed
$584,900
-2%
-$10,000
May 05, 2025
Listed
$594,900
-
-
Additional Information: Oak Valley | 909-238-9268
Disclaimer: Based on information from California Regional Multiple Listing Service, Inc. as of 2/22/23 10:28 and /or other sources. Display of MLS data is deemed reliable but is not guaranteed accurate by the MLS. The Broker/Agent providing the information contained herein may or may not have been the Listing and/or Selling Agent. The information being provided by Conejo Simi Moorpark Association of REALTORS® (“CSMAR”) is for the visitor's personal, non-commercial use and may not be used for any purpose other than to identify prospective properties visitor may be interested in purchasing. Any information relating to a property referenced on this web site comes from the Internet Data Exchange (“IDX”) program of CSMAR. This web site may reference real estate listing(s) held by a brokerage firm other than the broker and/or agent who owns this web site. Any information relating to a property, regardless of source, including but not limited to square footages and lot sizes, is deemed reliable.







Walking in you are greeted by a wide hallway, staircase and a massive space that is open for your preferred interior design (Formal living room, game room, office, library). Proceeding down the hall to the kitchen area, you will find an open concept with family room boasting a fireplace and a dining room with sideboard cabinets for extra storage. Enjoy cooking and entertaining in the kitchen featuring a huge island with sink and breakfast bar seating. Tons of cherrywood colored cabinets, granite countertops, separate stove and cooktop for the ease of 2 chefs in the kitchen. A layout perfect for big gatherings. In the back corner downstairs, you have a bedroom and full bathroom.
Upstairs you will find a loft area perfect for homework desks, kids tv area, etc. The primary bedroom is large with 2 walk-in closets and primary bath highlights include double sinks, separate shower and a soaking tub. 3 more good sized bedrooms, a full bathroom, laundry room and walk in linen closet complete the upstairs tour.
3-car tandem garage, providing plenty of storage or workshop space, and the added bonus of no homeowner's association, giving you more freedom and flexibility. French doors lead you to your comfortably sized back yard with block wall along the back and wood sides and concrete patio.
Don’t miss this rare opportunity to own a spacious, well-appointed home in a desirable, convenient location!